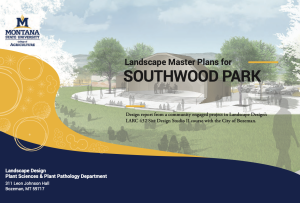Class: Landscape Architecture – LARC 432
Agency: City of Bozeman
Landscape Architecture students investigated future park master plan ideas for several City owned park parcels near Southwood Park, located at the intersection of S. 15th Avenue and Opportunity Way. With a new park extension being constructed on the west side of Mandeville Creek, and additional park parcels planned as part of approved developments in the University District, there was a need for envisioning a larger, contiguous park that could potentially serve as a Community-scale Park for the Southside of Main Street. Over the course of the semester, students developed landscape master plans that explored a range of functionality, programming, water efficiency, and aesthetics with the goal of creating outdoor spaces that support the goals and needs outlined in Bozeman’s Parks, Recreation and Active Transportation Plan (PRAT) and Park Design Manual.

