Community Garden Expansion – Recommendations Based on Case Studies
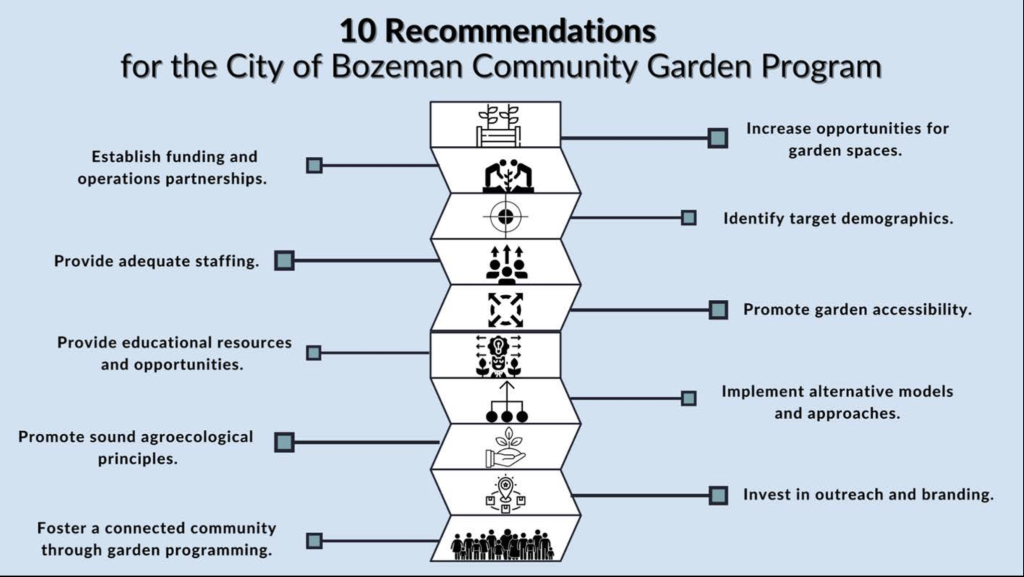
Availability of community garden plots in Bozeman is not keeping up with interest and demand, yet expansion could burden limited city resources. Students explored solutions for expansion of community garden capacity within Bozeman through stakeholder interviews and case studies of comparable communities. Students presented recommendations to the City based on their findings. Final Report Community […]
Knowing Our Neighbors: Stories of Resilient Neighborhoods
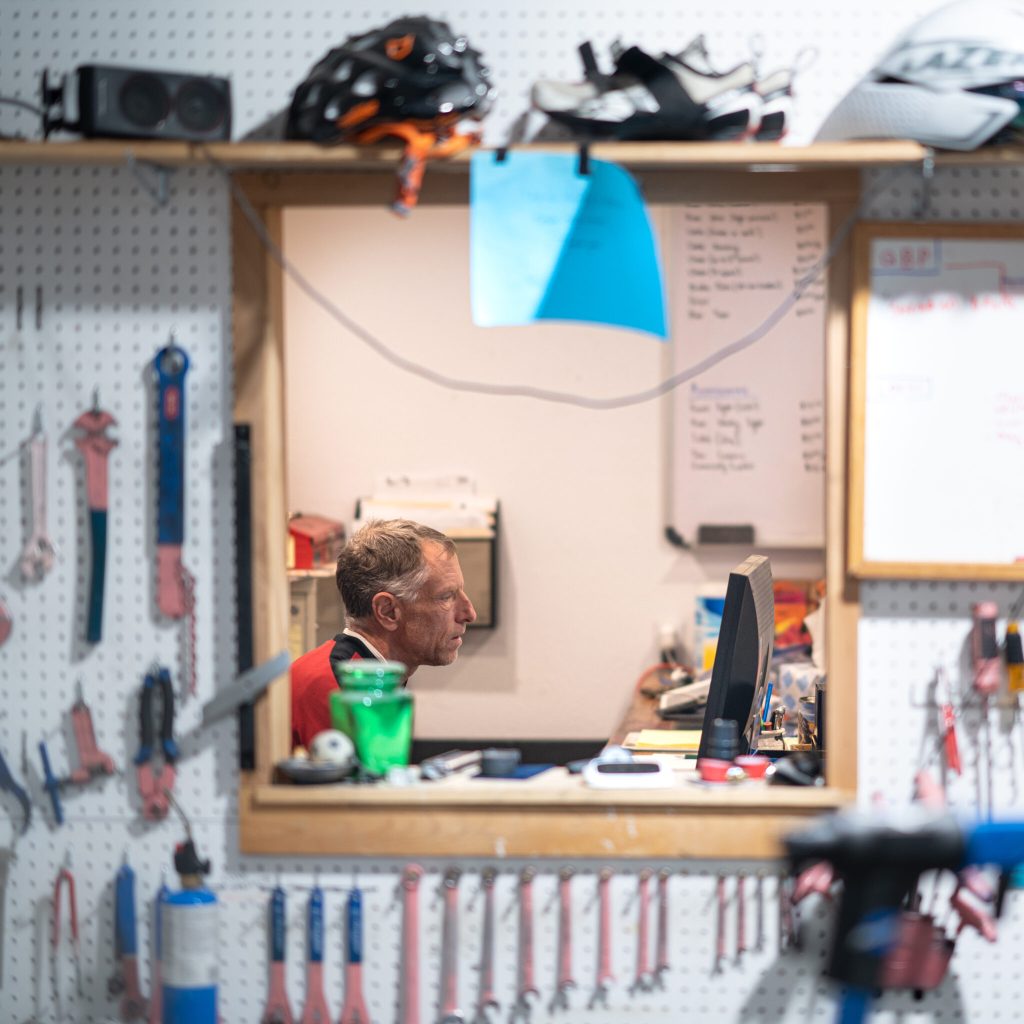
A pandemic, an especially smoky fire season, and an unforgiving housing market have made the last two years especially challenging for people to build community and stay connected to social support networks. Photography students explored how documentary photography can help change the way we participate in building a community that is more resilient and more […]
Optimization Testing for Water Treatment Plant Pretreatment and Sludge Handling
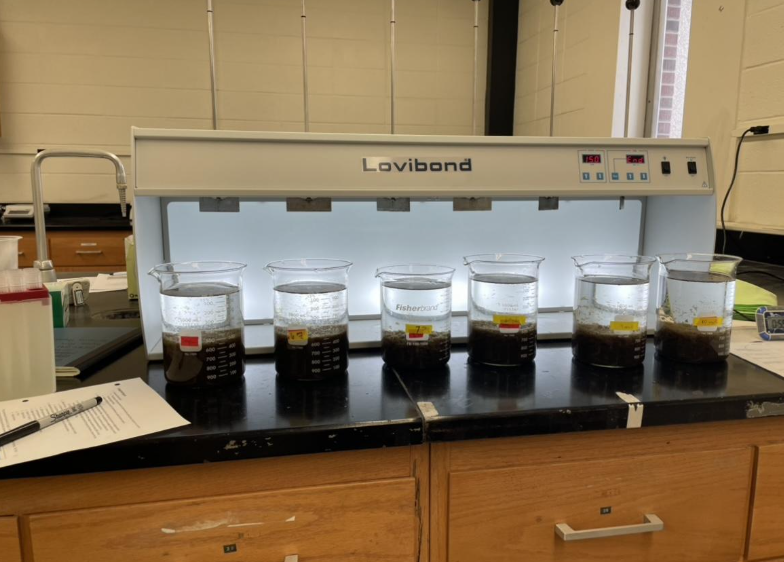
The purpose of this project was to perform laboratory testing to aid in optimization of pretreatment and sludge handling at the Sourdough Drinking Water Plant. Students conducted jar testing to evaluate various doses of chemical addition and recycled wash water impact of removal of solids from raw water during pretreatment. They also measured the impact […]
Planning Communication and Model Ordinances
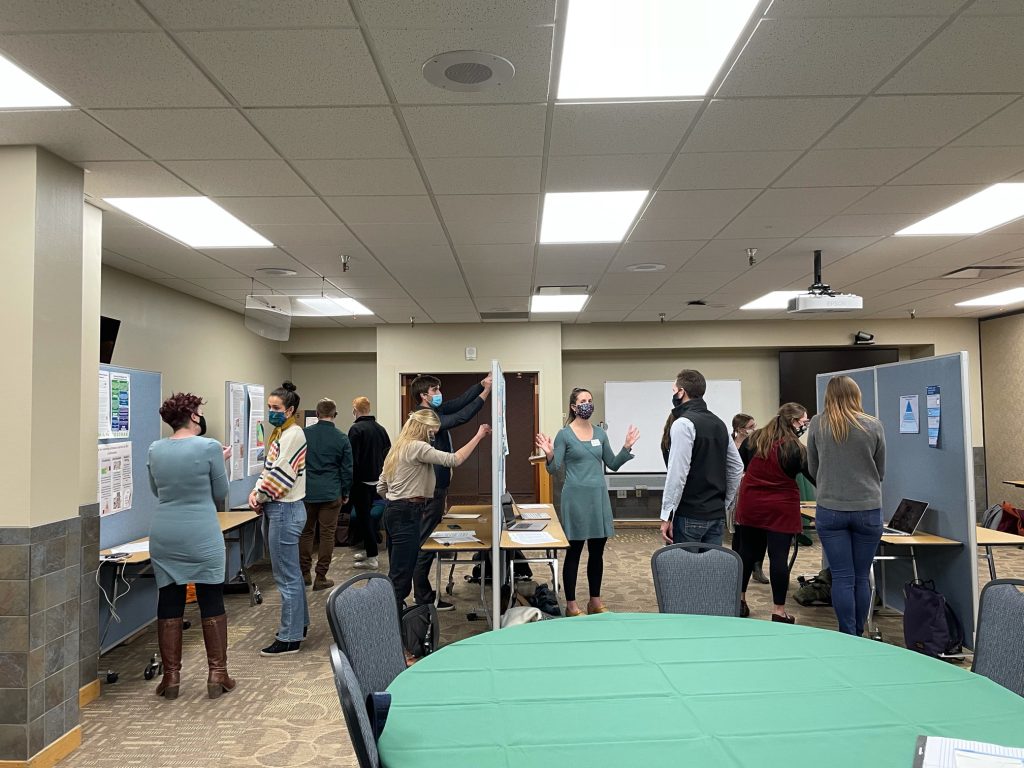
Students researched model sustainable development ordinances that are applicable to Bozeman’s Northeast neighborhood and the neighborhood’s growth pressures as related to sustainable development and public participation. Students presented policy briefs about the model ordinances, including examples and images, and outlining the effects of the ordinance type on local and regional social, environmental, and economic issues. […]
Defining Neighborhood Character

Social, economic, and/or physical changes in the northeast neighborhood of Bozeman so that future policies can better reflect their experiences, preferences and needs. The project also aimed to increase the engagement of renters in future decision making for development policies related to development approval processes, affordable housing, and/or neighborhood conservation. Students conducted targeted outreach to […]
City of Bozeman Park Sustainability Audits
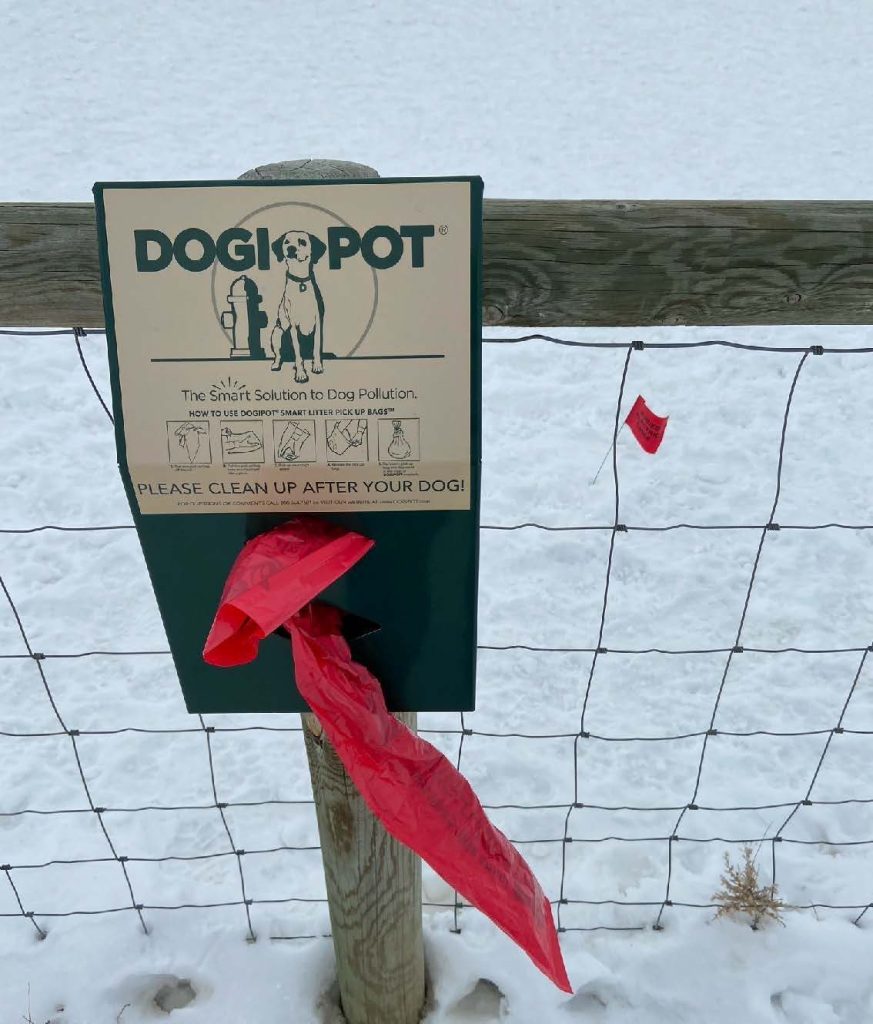
The purpose of the project was to assist the City of Bozeman Parks and Recreation Department in assessing and improving the sustainability of the current park system and to introduce students to the concepts of sustainability and climate resiliency within a public park setting, including analysis of park design, development and management within the City […]
Defining Neighborhood Character
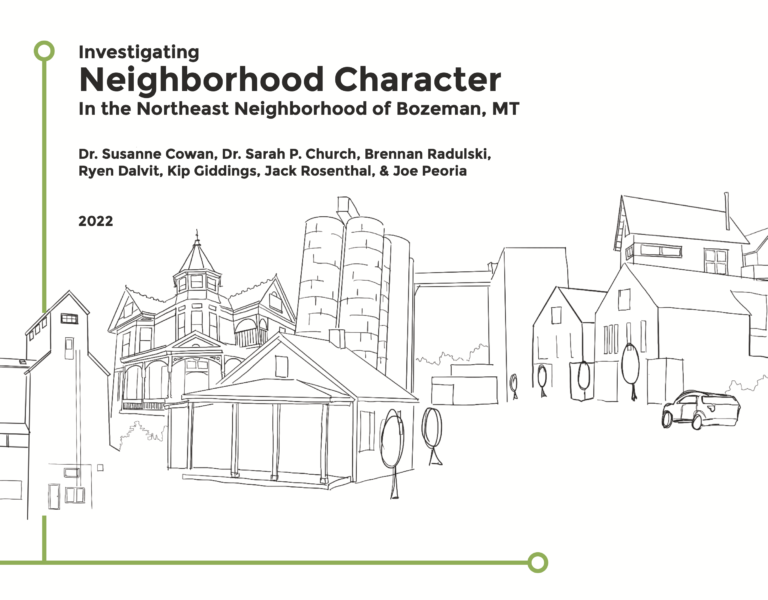
Students collected and analyzed data from a literature review, census data, and historic maps of a Bozeman neighborhood as well as from data gathered from a survey of neighborhood residents, stakeholder meetings, and a physical inventory of neighborhood attributes. The goal of the project was to better define neighborhood character and its meaning in terms […]
Northeast Neighborhood Character Inventory
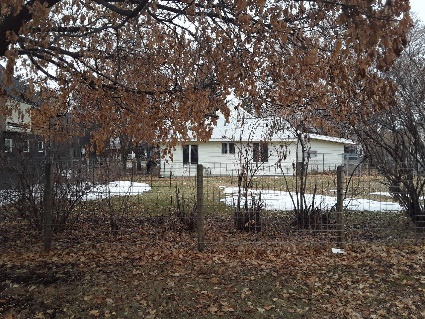
Students in the course created a neighborhood inventory data set and summarized and synthesized data collected on specified Northeast Neighborhood blocks. Reports provided to the City included an analysis of how inventory results fit with Bozeman’s Growth Policy as well as recommendations on incorporating neighborhood character into plans or policies. Student presentations: Northeast Neighborhood Inventory
A Data Collection System for Defining Neighborhood Character
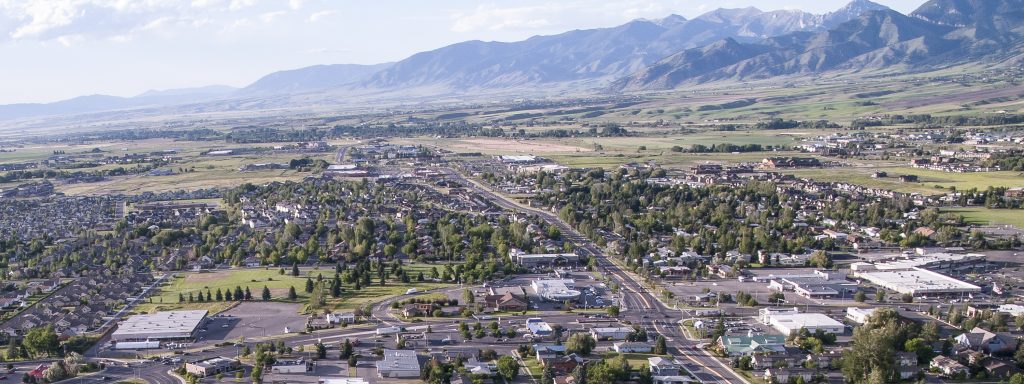
The project created a data collection application in ArcCollector for conducting a neighborhood inventory. The project complements concurrent project work in Architecture and Planning courses (described above). A training workshop on using the application was conducted for other MSU project collaborators; and a standard operating procedure provided as a reference.
Modeling the Effects of Parking Occupancy in Downtown Bozeman
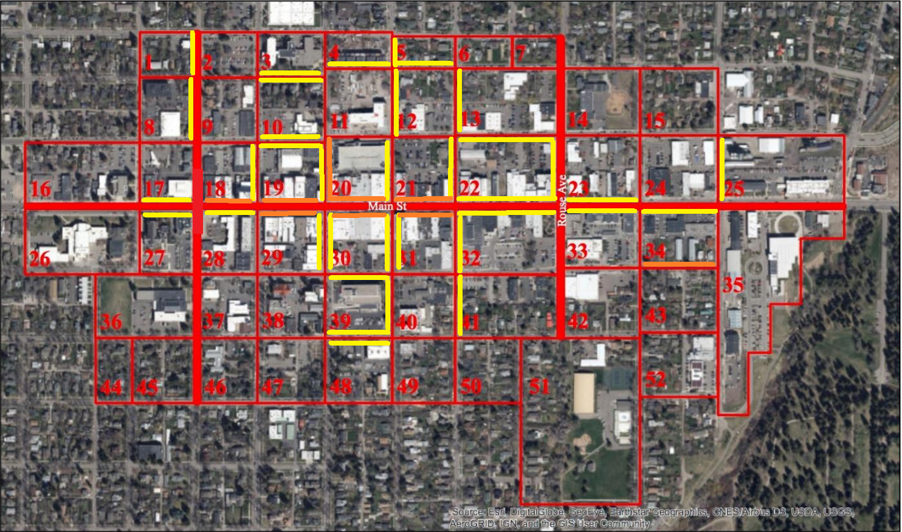
The project goal was to develop a model using simulation software for City of Bozeman Parking Services in the downtown area. The model detailed how parking availability affects the ability of customers and workers to find parking that fits their needs. The model was developed using previously and newly collected data. The model is intended to […]
